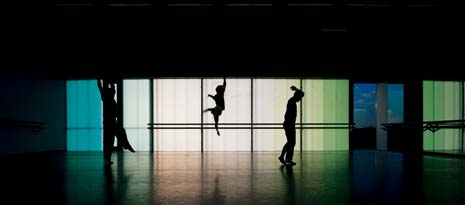Architects
Kere Architecture
Location
Gando, Burkina
Project Year
2012
The building is a public library that complements the already existing school that was designed before, also by the same architect. The building has an elliptical shape and is made of local materials and also constructed by them such as clay or brick
Despite the walls are very thick, they are devoid of windows, which creates a very special environment inside. The natural lighting comes from the circular appertures on the roof and also work as ventilators.
The roof is the most interesting object of the building because is completly unique. They used the traditional clay pots of the village to create the holes of the ceiling.
The pots were brought to the site by the local people and they placed them on the formwork as a pre construction process and in between the structural beams.
Once the pots were arrenged on the formwork, it was covered by concrete and allowed vertical ventilation and illumnination.
The lightweight steel ventilated roof lays above the structure and extends out of the whole building.
The contour of the roof is
connected to the vertical, openwork, eucalyptus elements. They provide additional shade and create the very warm and friendly environment.



















































