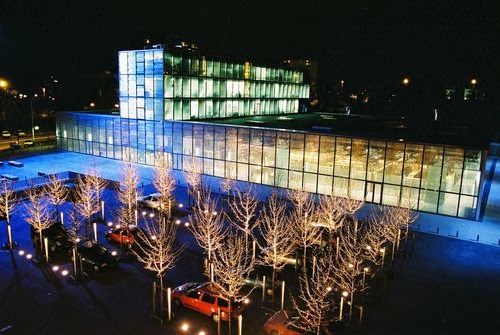El Croquis N.104
VENISSIEUX CENTRAL MEDIATHEQUE
Architect: Dominique Perrault (Paris)
1997-2001
The Mediatheque in Venissieux acts as a new centre of integrated functions for the residents of the town and for visitors.
A key element of the project is the large hall that houses all of the public functions. It consists of a simple spatial structure with corrugated sheet cover resting on 16 concrete screens integrated into the plan layout. The special attraction is the play of light in conjunction with the transparency of the facade, which is made possible by a double glazing in which chamber profiles were integrated into U perforated aluminium sheet.
Longitudinal Section. BD Online.
Ground Floor Plan. BD Online.
Between the main space and the facade of the building, there is a zone of circulation of 3m wide that allows access to the main room from all directions without the need to change your "interior life".
The facade is possibly the most attractive part of the building. From the exterior it seems totally opaque from the daylight, like a box of aluminium even though it permits the exterior sight from the interior. At nighttime, the building illuminates from the inside. This play of light happens thanks to the double insulation, in which in the intermediate camera is fixed aluminium sheets which are bent in the form of "U" which function to protect from the sun and to prevent sight from the exterior. These sheets are perforated which allows the translucency. The light inclination of the facade also contributes to the play of transparency
Facade from exterior. perraultarchitecture.com
Facade from interior. perraultarchitecture.com
Glowing facade at night. archrecord.construction.com
Glowing facade at night. www.flickr.com/photos/alexislecole
5. Galvanized Steel ceiling. 0.75mm. 6. Connecting plate for adjustment. 90/5mm. 9. Composite glass for security. 11mm. 10. Simple security glass. 8mm. 11. Lined and Perforated aluminium sheet. 12. Aluminium crosspiece 50/50mm with cap bolts type M8. 13. Mounting of aluminium profile 115/50mm. 14. Grating
Sources:
http://es.detail-online.com/arquitectura/temas/mediateca-en-venissieux-016793.html
Detail Magazine: Construcciones de Acero. June-July 2003. Revista 1+2/2003
http://www.bdonline.co.uk/word-on-the-street/1014489.article








.jpg)












